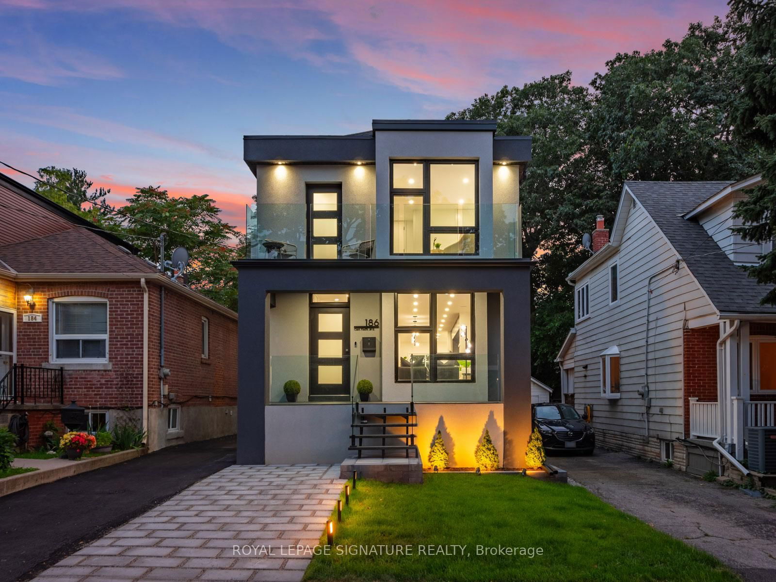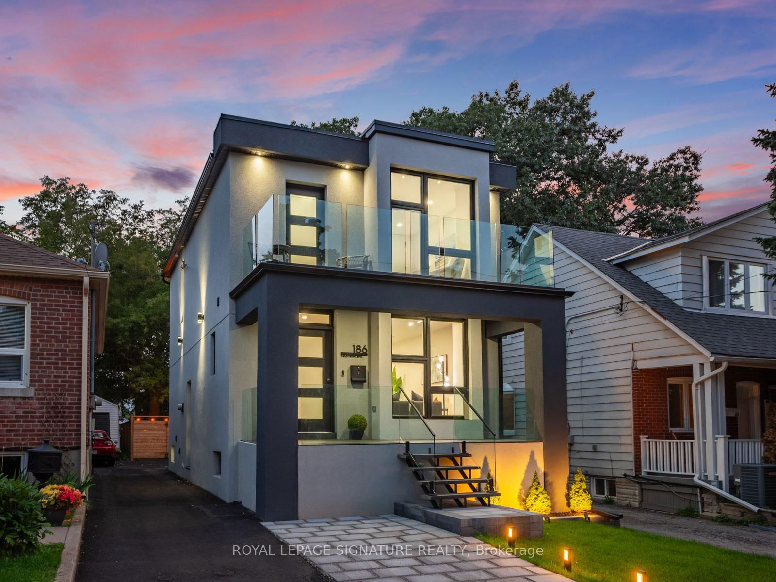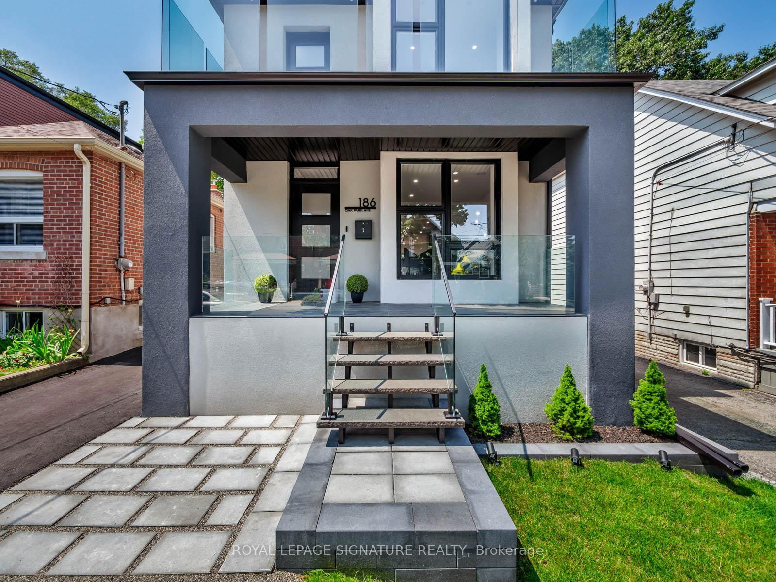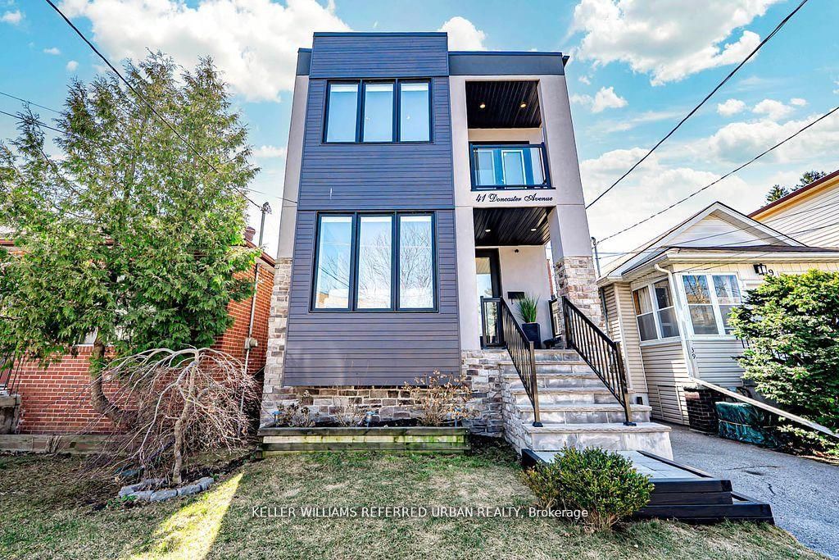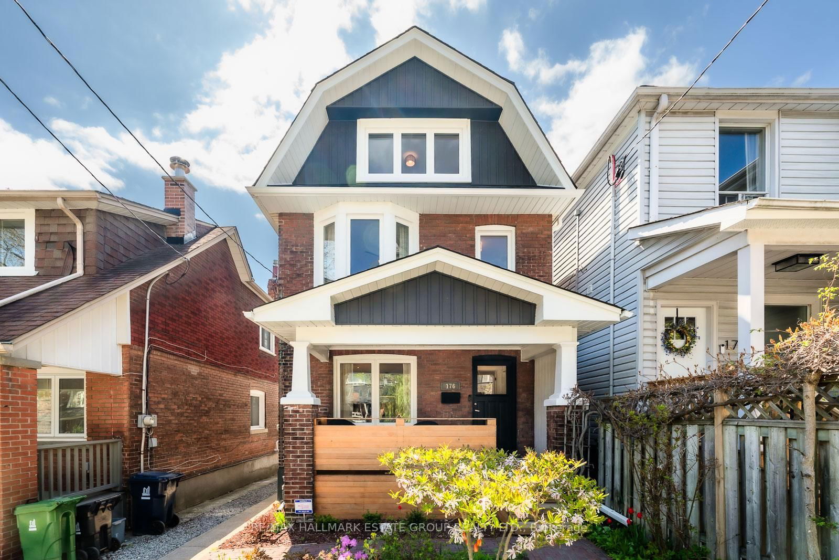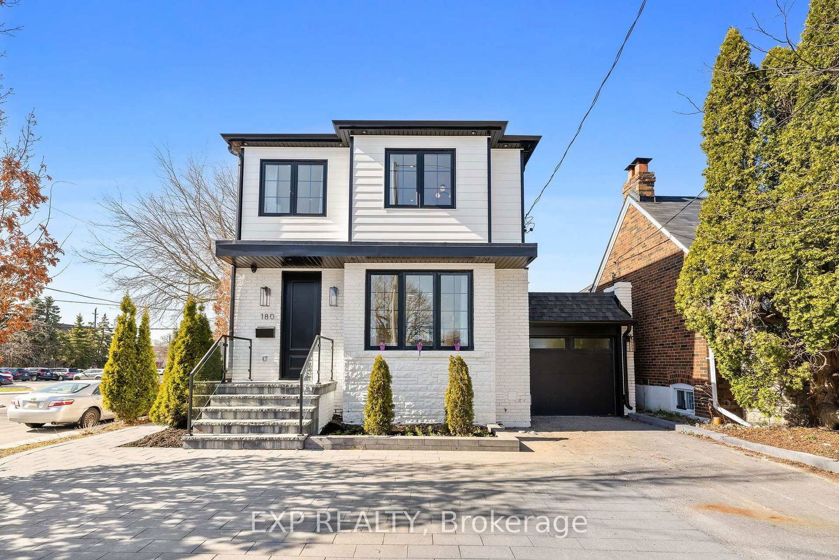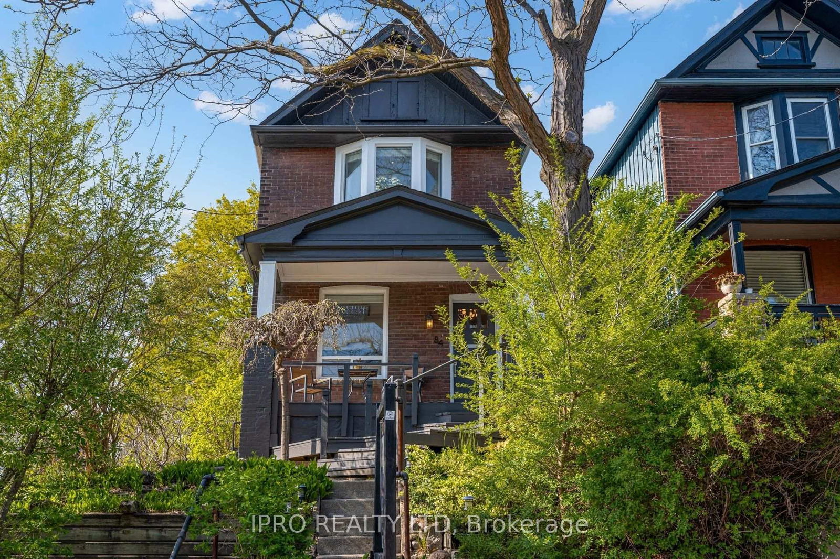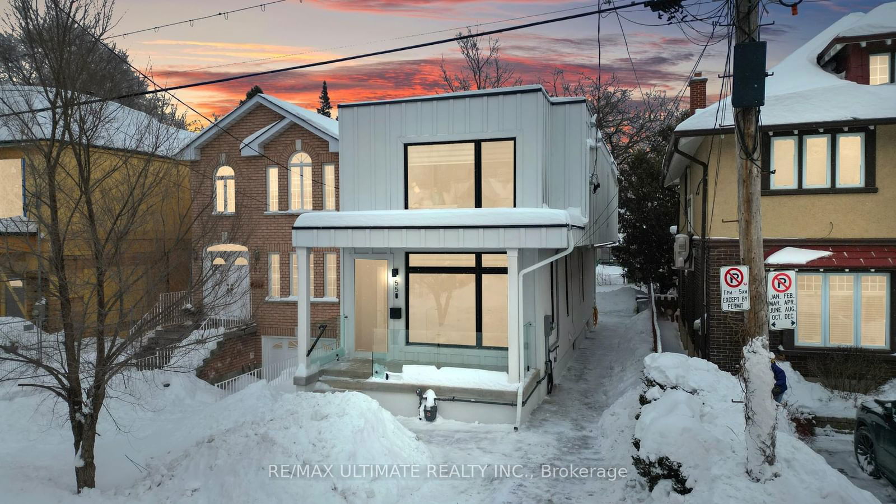Overview
-
Property Type
Detached, 2-Storey
-
Bedrooms
4 + 1
-
Bathrooms
4
-
Basement
Finished + Sep Entrance
-
Kitchen
1 + 1
-
Total Parking
2
-
Lot Size
100x25 (Feet)
-
Taxes
$6,767.00 (2024)
-
Type
Freehold
Property description for 186 Oak Park Avenue, Toronto, Woodbine-Lumsden, M4C 4M8
Open house for 186 Oak Park Avenue, Toronto, Woodbine-Lumsden, M4C 4M8

Property History for 186 Oak Park Avenue, Toronto, Woodbine-Lumsden, M4C 4M8
This property has been sold 7 times before.
To view this property's sale price history please sign in or register
Local Real Estate Price Trends
Active listings
Average Selling Price of a Detached
May 2025
$4,074,431
Last 3 Months
$5,206,540
Last 12 Months
$3,732,463
May 2024
$451,101
Last 3 Months LY
$922,828
Last 12 Months LY
$1,009,354
Change
Change
Change
Historical Average Selling Price of a Detached in Woodbine-Lumsden
Average Selling Price
3 years ago
$8,318,517
Average Selling Price
5 years ago
$2,225,212
Average Selling Price
10 years ago
$895,160
Change
Change
Change
How many days Detached takes to sell (DOM)
May 2025
11
Last 3 Months
22
Last 12 Months
28
May 2024
12
Last 3 Months LY
11
Last 12 Months LY
17
Change
Change
Change
Average Selling price
Mortgage Calculator
This data is for informational purposes only.
|
Mortgage Payment per month |
|
|
Principal Amount |
Interest |
|
Total Payable |
Amortization |
Closing Cost Calculator
This data is for informational purposes only.
* A down payment of less than 20% is permitted only for first-time home buyers purchasing their principal residence. The minimum down payment required is 5% for the portion of the purchase price up to $500,000, and 10% for the portion between $500,000 and $1,500,000. For properties priced over $1,500,000, a minimum down payment of 20% is required.

